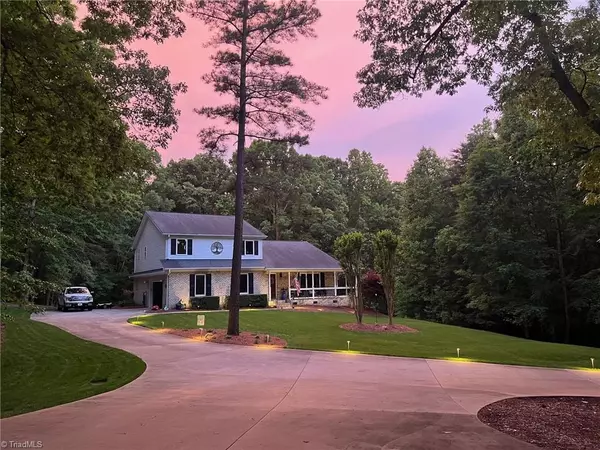3930 Cole AVE High Point, NC 27265
OPEN HOUSE
Sat Jan 18, 2:00pm - 4:00pm
UPDATED:
01/15/2025 07:20 PM
Key Details
Property Type Single Family Home
Sub Type Stick/Site Built
Listing Status Active
Purchase Type For Sale
MLS Listing ID 1158011
Bedrooms 4
Full Baths 3
Half Baths 1
HOA Y/N No
Originating Board Triad MLS
Year Built 2012
Lot Size 6.390 Acres
Acres 6.39
Property Description
Location
State NC
County Guilford
Rooms
Basement Crawl Space
Interior
Interior Features Ceiling Fan(s), Dead Bolt(s), Pantry, Solid Surface Counter
Heating Forced Air, Heat Pump, Electric, Propane
Cooling Central Air
Flooring Tile, Wood
Fireplaces Number 1
Fireplaces Type Gas Log, Living Room
Appliance Convection Oven, Dishwasher, Double Oven, Gas Cooktop, Range Hood, Gas Water Heater
Laundry Dryer Connection, Main Level, Washer Hookup
Exterior
Exterior Feature Lighting
Parking Features Attached Garage, Side Load Garage
Garage Spaces 2.0
Fence None
Pool None
Building
Lot Description Dead End, Level, Partially Cleared, Partially Wooded, Secluded, Sloped
Sewer Public Sewer
Water Public
Architectural Style Traditional
New Construction No
Schools
Elementary Schools Montlieu Avenue
Middle Schools Welborn
High Schools Andrews
Others
Special Listing Condition Owner Sale

GET MORE INFORMATION




