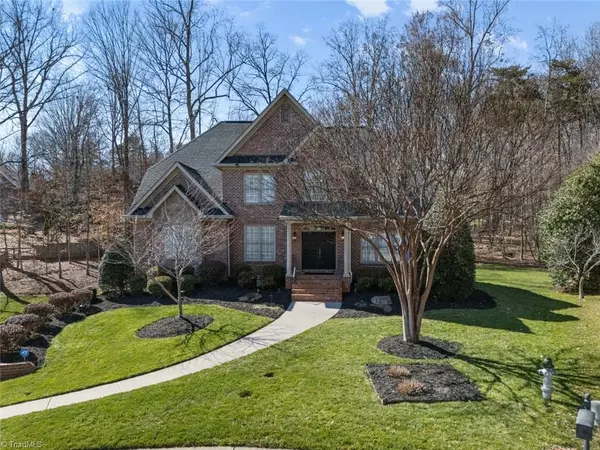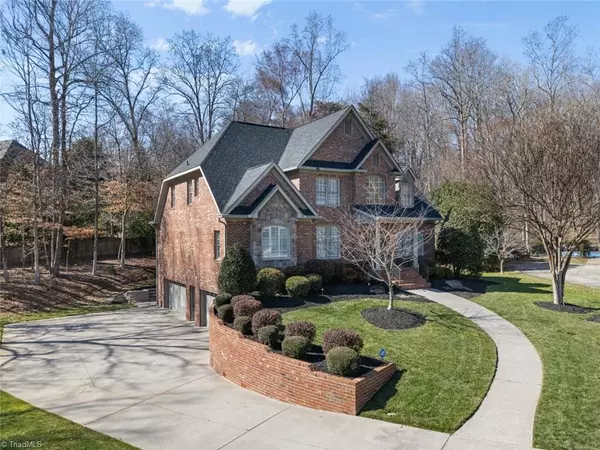113 N Millbrooke CT Advance, NC 27006
OPEN HOUSE
Sun Mar 02, 2:00pm - 4:00pm
UPDATED:
02/25/2025 09:42 PM
Key Details
Property Type Single Family Home
Sub Type Stick/Site Built
Listing Status Coming Soon
Purchase Type For Sale
MLS Listing ID 1171278
Bedrooms 4
Full Baths 4
Half Baths 1
HOA Fees $700/ann
HOA Y/N Yes
Originating Board Triad MLS
Year Built 2004
Lot Size 0.493 Acres
Acres 0.4927
Property Sub-Type Stick/Site Built
Property Description
Location
State NC
County Davie
Rooms
Basement Partially Finished, Basement
Interior
Interior Features Great Room, Ceiling Fan(s), Dead Bolt(s), Kitchen Island, Pantry, Solid Surface Counter, Vaulted Ceiling(s)
Heating Baseboard, Forced Air, Heat Pump, Multiple Systems, Electric, Natural Gas
Cooling Central Air, Heat Pump, Zoned
Flooring Carpet, Vinyl, Wood
Fireplaces Number 1
Fireplaces Type Gas Log, Living Room
Appliance Microwave, Oven, Built-In Range, Convection Oven, Dishwasher, Disposal, Exhaust Fan, Gas Cooktop, Gas Water Heater
Laundry Dryer Connection, Main Level, Washer Hookup
Exterior
Exterior Feature Lighting, Sprinkler System
Parking Features Basement Garage
Garage Spaces 3.0
Fence None
Pool Community
Building
Lot Description Cul-De-Sac, Subdivided
Sewer Public Sewer
Water Public
Architectural Style Traditional
New Construction No
Schools
Elementary Schools Shady Grove
Middle Schools Ellis
High Schools Davie County
Others
Special Listing Condition Owner Sale
Virtual Tour https://drive.google.com/file/d/1FwpUcRGRHhziukKjv-5vwXIwkuhUwoux/view?usp=drive_link

GET MORE INFORMATION




