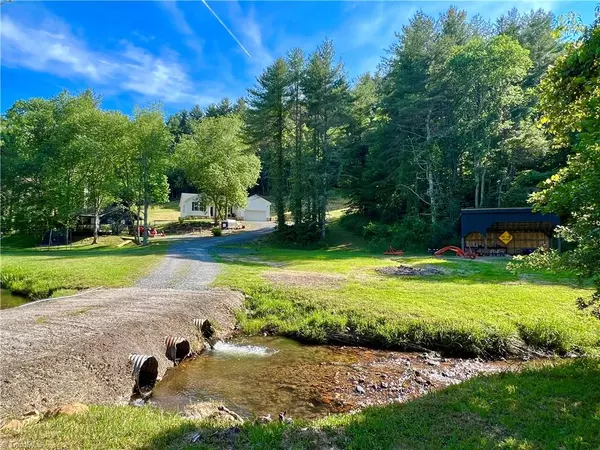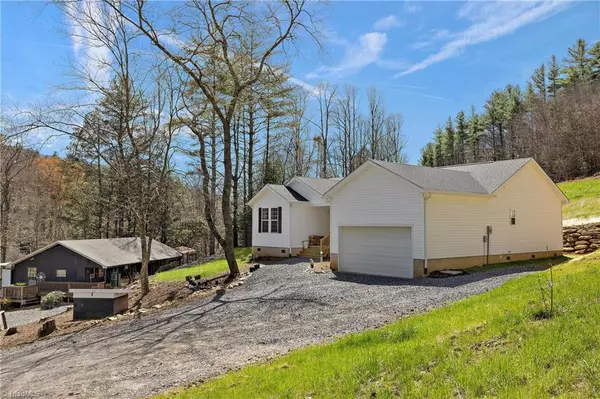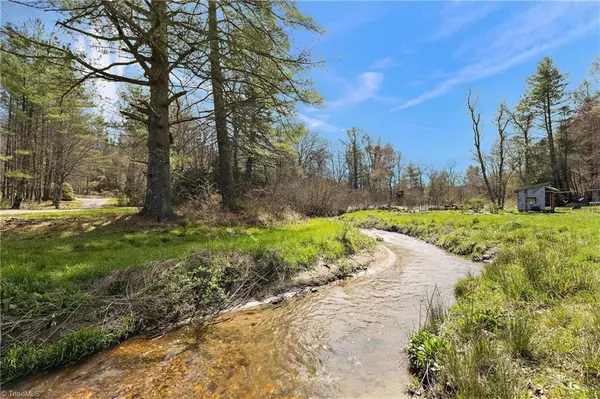For more information regarding the value of a property, please contact us for a free consultation.
2494 S Laurel Fork RD Laurel Springs, NC 28644
Want to know what your home might be worth? Contact us for a FREE valuation!

Our team is ready to help you sell your home for the highest possible price ASAP
Key Details
Sold Price $552,900
Property Type Single Family Home
Sub Type Stick/Site Built
Listing Status Sold
Purchase Type For Sale
MLS Listing ID 1139446
Sold Date 08/29/24
Bedrooms 4
Full Baths 2
HOA Y/N Yes
Originating Board Triad MLS
Year Built 2023
Lot Size 12.197 Acres
Acres 12.197
Property Description
Looking to escape the hustle and bustle of the city? Looking for a mountain home with NO HOA? Unleash the potential of this 12+ acre property with a gorgeous creek that flows through the bottom of the property and trails that lead you up the back of the property to the mountain top. The property is waiting for you to make it your own. There are established garden beds, berry bushes, apple trees, and over 250 Christmas trees. Inside the home you are welcomed by an open design with 4 bedrooms and a split floor plan. Storage is not a problem with all the closet space, pantry, and dedicated laundry room. The living room boasts a custom wood burning fireplace and an array of windows and sliding glass doors that fill the room with natural light. Attached to the home is a 2 car garage with plenty of space for storage and 14' high ceilings. There's an old house that is ready for your personal touches and with a few renovations it could be a workshop, guest house, she/he shed, or office.
Location
State NC
County Ashe
Rooms
Basement Crawl Space
Interior
Interior Features Great Room, Guest Quarters, Ceiling Fan(s), Kitchen Island, Pantry
Heating Heat Pump, Electric
Cooling Central Air
Flooring Vinyl
Fireplaces Number 1
Fireplaces Type Living Room
Appliance Dishwasher, Slide-In Oven/Range, Electric Water Heater
Laundry Dryer Connection, Main Level, Washer Hookup
Exterior
Exterior Feature Garden, Remarks
Garage Attached Garage, Front Load Garage
Garage Spaces 2.0
Pool None
Building
Lot Description Horses Allowed, Level, Mountain, Natural Land, Partially Cleared, Partially Wooded, See Remarks, Rolling Slope, Rural, Sloped, Wooded
Sewer Private Sewer, Septic Tank
Water Private, Well
Architectural Style Ranch
New Construction No
Schools
Elementary Schools Mountain View
Others
Special Listing Condition Owner Sale
Read Less

Bought with Realty ONE Group Select
GET MORE INFORMATION





