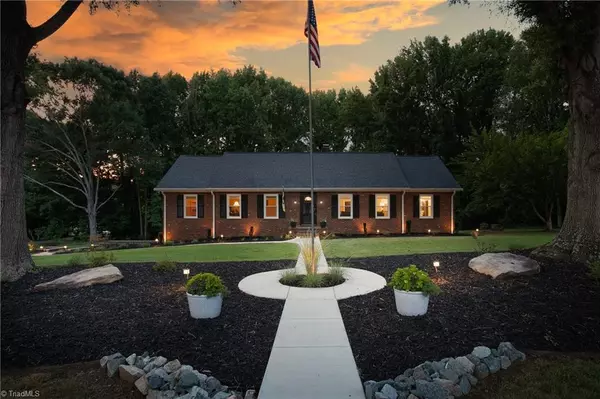For more information regarding the value of a property, please contact us for a free consultation.
410 Orange DR Elon, NC 27244
Want to know what your home might be worth? Contact us for a FREE valuation!

Our team is ready to help you sell your home for the highest possible price ASAP
Key Details
Sold Price $600,000
Property Type Single Family Home
Sub Type Stick/Site Built
Listing Status Sold
Purchase Type For Sale
MLS Listing ID 1148483
Sold Date 11/18/24
Bedrooms 4
Full Baths 3
HOA Y/N No
Originating Board Triad MLS
Year Built 1970
Lot Size 1.240 Acres
Acres 1.24
Property Description
Well maintained brick ranch w/ basement in an established neighborhood & Western District! Sits on a large 1.24 acre corner lot w/ beautiful landscaping & accent lighting. Features 4 BRs, 3 full baths & 2,000+ sq feet on main level w/ an enclosed porch & screened in porch. Beautifully updated kitchen is open to the living & dining area. All kitchen appliances convey! Permanent staircase from living room leads to floored attic space just waiting to be finished (needs flooring, lighting, sheet rock & paint.) Walk out basement features 972 sq ft of finished space w/ a kitchenette & full bath, ideal for multigenerational living. Gas log fireplaces in both the living room and the basement. Covered hot tub remains! Home wired for a whole house generator. Well pump with 5 outside taps for gardening. New driveway/walkway (2023) updated main floor (2022) Roof (2012), HVAC (2015) new capacitor & filter (2024). This home is in a prime location and has so much potential!
Location
State NC
County Alamance
Rooms
Other Rooms Storage
Basement Partially Finished, Basement
Interior
Interior Features Kitchen Island
Heating Forced Air, Natural Gas
Cooling Central Air
Fireplaces Number 2
Fireplaces Type Gas Log, Basement, Living Room
Appliance Microwave, Dishwasher, Slide-In Oven/Range, Gas Water Heater
Laundry Dryer Connection, In Basement, Washer Hookup
Exterior
Exterior Feature Lighting
Garage Basement Garage, Side Load Garage
Garage Spaces 2.0
Fence None
Pool None
Building
Lot Description Corner Lot
Sewer Public Sewer
Water Public
Architectural Style Ranch
New Construction No
Schools
Elementary Schools Highland
Middle Schools Western
High Schools Western
Others
Special Listing Condition Owner Sale
Read Less

Bought with All About You Realty Team
GET MORE INFORMATION





