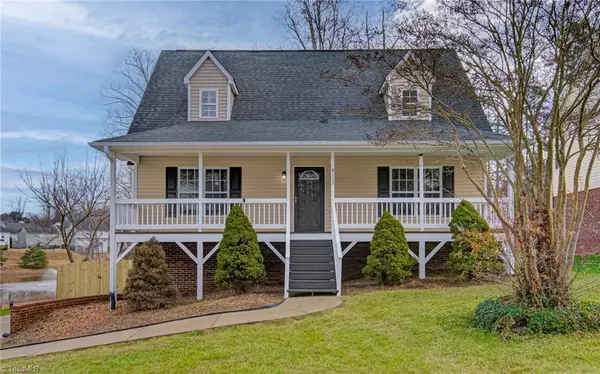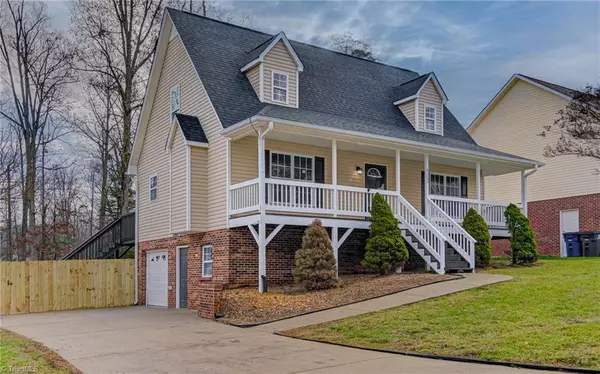4123 Duck Pond CT Winston-salem, NC 27107
UPDATED:
01/17/2025 01:02 PM
Key Details
Property Type Single Family Home
Sub Type Stick/Site Built
Listing Status Active
Purchase Type For Sale
MLS Listing ID 1165299
Bedrooms 3
Full Baths 2
Half Baths 2
HOA Y/N Yes
Originating Board Triad MLS
Year Built 2003
Lot Size 7,840 Sqft
Acres 0.18
Property Description
Great room is HUGE and features a Ceiling Fan and Fireplace. OPEN FLOORPLAN! Kitchen and Dining area are a wonderful size for entertaining! Kitchen features: Painted Grey Cabinets, Granite Counter-tops, Designer Back-splash and wonderful Dining Area. Laundry Room is on the Main Floor. Primary Bedroom is on the main floor and features LVP Flooring, HUGE Ceiling Fan and Walk-in Closet. Primary Bath features Extended Vanity with Tub/Shower Combo. Up: 2 Guest Bedrooms with Carpet & Standard Closets. Guest bath features single vanity and tub/shower combo.
Basement Level is AWESOME with Bonus or 4th Bedroom with a Half Bath. 1 Car Entry Garage is GREAT! Backyard features Privacy Fence and HUGE Deck for outdoor entertaining.
Location
State NC
County Forsyth
Rooms
Basement Partially Finished, Basement
Interior
Interior Features Great Room, Ceiling Fan(s)
Heating Heat Pump, Electric
Cooling Heat Pump
Flooring Carpet, Tile, Vinyl
Fireplaces Number 1
Fireplaces Type Great Room
Appliance Microwave, Dishwasher, Disposal, Remarks, Slide-In Oven/Range, Electric Water Heater
Laundry Dryer Connection, Main Level, Washer Hookup
Exterior
Exterior Feature Garden
Parking Features Attached Garage, Basement Garage
Garage Spaces 1.0
Fence Fenced
Pool None
Building
Sewer Public Sewer
Water Public
Architectural Style Cape Cod
New Construction No
Schools
Elementary Schools Easton
High Schools Parkland
Others
Special Listing Condition Owner Sale

GET MORE INFORMATION




